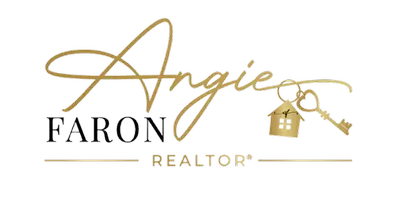$292,000
$247,500
18.0%For more information regarding the value of a property, please contact us for a free consultation.
3 Beds
2.5 Baths
2,235 SqFt
SOLD DATE : 06/23/2025
Key Details
Sold Price $292,000
Property Type Single Family Home
Sub Type Detached Single
Listing Status Sold
Purchase Type For Sale
Square Footage 2,235 sqft
Price per Sqft $130
Subdivision Park Place
MLS Listing ID 12352083
Sold Date 06/23/25
Style Traditional
Bedrooms 3
Full Baths 2
Half Baths 1
Year Built 1988
Annual Tax Amount $4,783
Tax Year 2023
Lot Size 6,969 Sqft
Lot Dimensions 60 X 115
Property Sub-Type Detached Single
Property Description
Welcome to your dream home at 1608 Fairfield Ct., nestled in a cozy cul-de-sac in the desirable Park Place subdivision of Normal, IL. This beautifully updated 2-story, 3-bedroom, 2.5-bath gem offers modern elegance and comfort, perfect for families or those seeking a serene retreat. Step inside to discover an upscale kitchen featuring Amish maple cabinets with soft-close drawers, sleek stainless steel appliances, and a new sink/faucet (2023). The spacious living area boasts a wood-burning fireplace, ideal for cozy evenings. Upstairs, you'll find sizeable bedrooms with fresh carpet (2021) and updated ceiling fans/light fixtures (2023). The large basement family room, refreshed in 2022, includes a remodeled bathroom with all-new fixtures, adding extra living space for entertainment or relaxation. Outside, enjoy a fully fenced backyard with a spacious new deck (2023) and a storage shed, perfect for outdoor gatherings or quiet afternoons. Recent updates ensure peace of mind: roof and siding (2014), HVAC (2023, serviced biannually by Hermes), storm door (2022), fresh paint throughout (2022), and more. This move-in-ready home combines style, functionality, and a prime location in Normal. Don't miss your chance to own this meticulously maintained beauty! Schedule a showing today.
Location
State IL
County Mclean
Area Normal
Rooms
Basement Partially Finished, Daylight
Interior
Interior Features Walk-In Closet(s)
Heating Natural Gas
Cooling Central Air
Fireplaces Number 1
Fireplaces Type Wood Burning
Fireplace Y
Appliance Range, Microwave, Dishwasher, Refrigerator, Washer, Dryer, Stainless Steel Appliance(s)
Exterior
Garage Spaces 2.0
Community Features Curbs, Sidewalks, Street Lights
Roof Type Asphalt
Building
Building Description Vinyl Siding, No
Sewer Public Sewer
Water Public
Structure Type Vinyl Siding
New Construction false
Schools
Elementary Schools Oakdale Elementary
Middle Schools Parkside Jr High
High Schools Normal Community West High Schoo
School District 5 , 5, 5
Others
HOA Fee Include None
Ownership Fee Simple
Special Listing Condition None
Read Less Info
Want to know what your home might be worth? Contact us for a FREE valuation!

Our team is ready to help you sell your home for the highest possible price ASAP

© 2025 Listings courtesy of MRED as distributed by MLS GRID. All Rights Reserved.
Bought with Bev Virgil • Coldwell Banker Real Estate Group
GET MORE INFORMATION
Broker-Associate | Lic# 475138264






