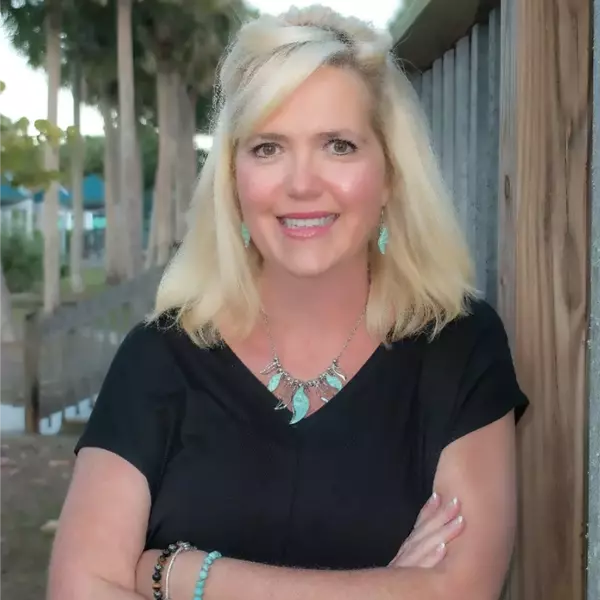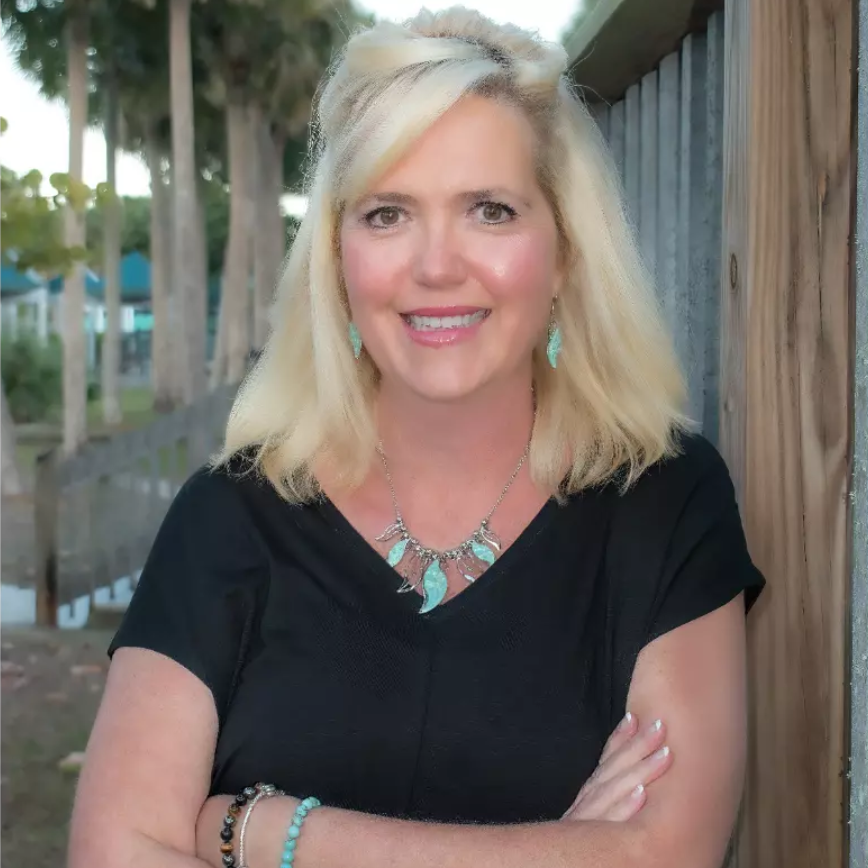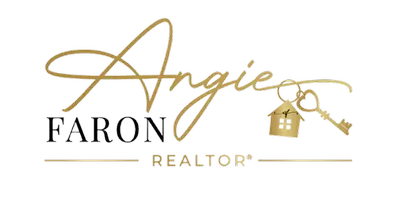$431,000
$434,900
0.9%For more information regarding the value of a property, please contact us for a free consultation.
6 Beds
4 Baths
4,180 SqFt
SOLD DATE : 05/14/2020
Key Details
Sold Price $431,000
Property Type Single Family Home
Sub Type Detached Single
Listing Status Sold
Purchase Type For Sale
Square Footage 4,180 sqft
Price per Sqft $103
Subdivision Villages At Meadowlakes
MLS Listing ID 10665829
Sold Date 05/14/20
Style Traditional
Bedrooms 6
Full Baths 4
HOA Fees $35/qua
Year Built 1997
Annual Tax Amount $11,641
Tax Year 2018
Lot Size 0.261 Acres
Lot Dimensions 145X124X49X105
Property Sub-Type Detached Single
Property Description
Fussy buyers welcome - this home will not disappoint! Gorgeous, custom built, expanded model with every amenity! Two story foyer, split dining/living rooms. Large and cozy family room w/fireplace, trey ceiling and lots of natural light. Amazing eat-in kitchen w/huge center island/brkfst bar, planning desk, cabinets just refaced with pull out shelves and soft close doors, granite, ceramic backsplash and pantry! Generous sized bedroom (could be a den) & full bathroom on the first floor - great for related living room! 1st floor laundry w/tub, cabinets, and door to yard. Massive master bedroom retreat with a vaulted ceiling, decorative ledge, double door entry, sitting area, luxury bath with dbl vanity upgraded shower & whirlpool soaker tub! Large secondary bedrooms - one with shared access to hall bath. All rooms have ceiling fans. But wait....there's more! How about a finished basement with a media room???... (projector and screen stay). There is also a great wet bar area, game area, a full bathroom, a game area and yet another bdrm/flex room! This area is the ultimate for entertaining and parties! Over 4,000 sq. ft w/finished basement! There is still plenty of storage too! Most of the home has been recently painted, new engineered vinyl flooring in foyer, kitchen laundry and 1st floor bath. Battery back up sump pump, roof & siding 2013, April Air Humidifier, new furnace, CA and humidifier in 2016!!! And, a home warranty is also included. Large cul-de-sac lot with Unilock brick paver patio, upgraded driveway & walkway w/stamping. Great location, minutes to Metra & Interstate 88. District #204 Schools! Truly every detail has been attended to, all you need to do is start packing!
Location
State IL
County Du Page
Area Aurora / Eola
Rooms
Basement Full
Interior
Interior Features Vaulted/Cathedral Ceilings, Bar-Wet, Hardwood Floors, First Floor Bedroom, In-Law Arrangement, First Floor Laundry, First Floor Full Bath, Walk-In Closet(s)
Heating Natural Gas, Forced Air
Cooling Central Air
Fireplaces Number 1
Fireplaces Type Gas Starter
Equipment Humidifier, CO Detectors, Ceiling Fan(s), Sump Pump, Backup Sump Pump;
Fireplace Y
Appliance Range, Microwave, Dishwasher, Refrigerator, Washer, Dryer, Disposal, Wine Refrigerator
Laundry In Unit, Sink
Exterior
Exterior Feature Patio, Stamped Concrete Patio
Parking Features Attached
Garage Spaces 3.0
Community Features Park, Curbs, Sidewalks, Street Lights, Street Paved
Building
Sewer Public Sewer
Water Public
Level or Stories 2 Stories
New Construction false
Schools
Elementary Schools Owen Elementary School
Middle Schools Still Middle School
High Schools Metea Valley High School
School District 204 , 204, 204
Others
HOA Fee Include Other
Ownership Fee Simple w/ HO Assn.
Special Listing Condition Home Warranty
Read Less Info
Want to know what your home might be worth? Contact us for a FREE valuation!

Our team is ready to help you sell your home for the highest possible price ASAP

© 2025 Listings courtesy of MRED as distributed by MLS GRID. All Rights Reserved.
Bought with Jennifer Drohan of Keller Williams Infinity
GET MORE INFORMATION

Broker-Associate | Lic# 475138264






