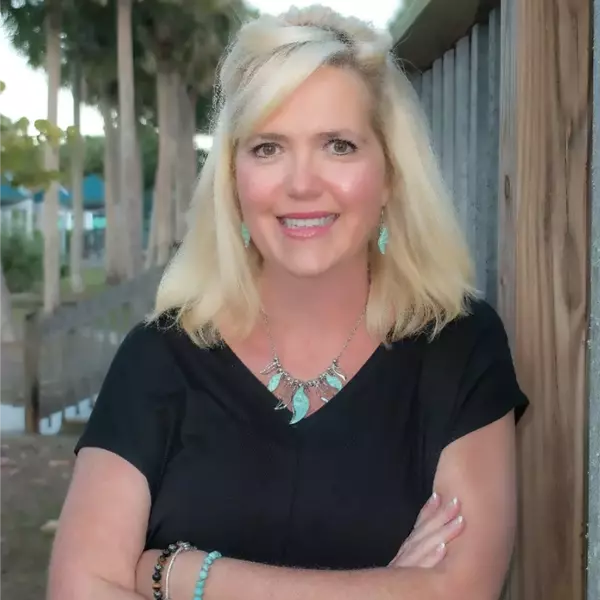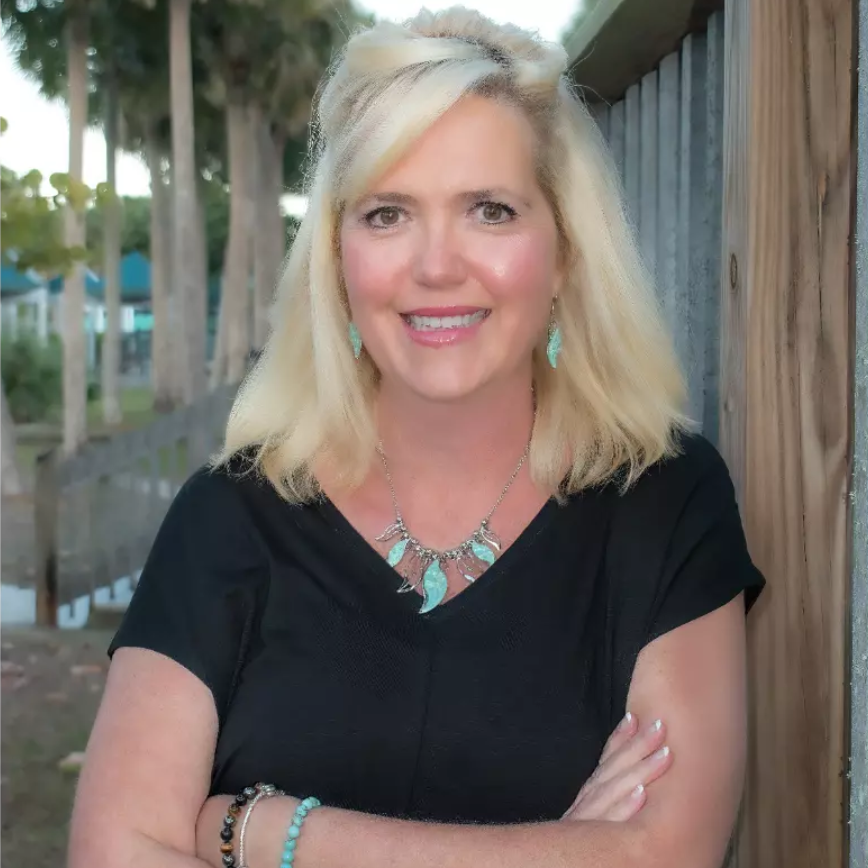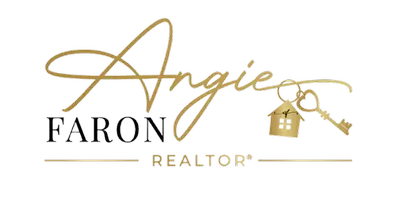$395,000
$379,000
4.2%For more information regarding the value of a property, please contact us for a free consultation.
4 Beds
2.5 Baths
3,016 SqFt
SOLD DATE : 12/17/2021
Key Details
Sold Price $395,000
Property Type Single Family Home
Sub Type Detached Single
Listing Status Sold
Purchase Type For Sale
Square Footage 3,016 sqft
Price per Sqft $130
Subdivision Hidden Creek
MLS Listing ID 11268904
Sold Date 12/17/21
Bedrooms 4
Full Baths 2
Half Baths 1
HOA Fees $27/ann
Year Built 2007
Annual Tax Amount $7,460
Tax Year 2020
Lot Size 0.310 Acres
Lot Dimensions 81X168
Property Sub-Type Detached Single
Property Description
If you need a big home, this is the one! 4 large bedrooms, a first floor den and an awesome loft! And, a 3 car garage! Very well maintained home in Hidden Creek. A two story foyer and an abundance of open, oak railings greet you as you walk in! Hardwood in living room, dining room and foyer. Huge, open kitchen with lots of 42" cabinetry, breakfast bar, walk in pantry and dinette - all newer appliances within the last few years. New granite counters are being installed Nov. 22-23 (colonial white). Cozy family room right off of the kitchen. First floor den is perfect for working from home! Spacious master bedroom with double door entry, HW floors, WIC, and a luxury bath. Secondary bedrooms and loft are also very big. Convenient first floor laundry. Awesome, deep backyard with patio and fence! New kitchen windows just replaced! Radon mitigation in place. New roof in 2019, cedar fence 2021, new engineered hardwood 2021, new carpet 2018, HVAC refurbished 2019 and newer paint in most rooms. And, the seller is including a home warranty too! All blinds and appliances stay, curtains do not. This will not last long in this market!
Location
State IL
County Will
Area Shorewood
Rooms
Basement Full
Interior
Interior Features Hardwood Floors, First Floor Laundry, Walk-In Closet(s), Ceiling - 9 Foot
Heating Natural Gas, Forced Air
Cooling Central Air
Equipment Humidifier, Ceiling Fan(s), Sump Pump, Radon Mitigation System
Fireplace N
Appliance Range, Microwave, Dishwasher, Refrigerator, Washer, Dryer, Disposal
Laundry In Unit
Exterior
Exterior Feature Patio, Porch, Storms/Screens
Parking Features Attached
Garage Spaces 3.0
Community Features Park, Curbs, Sidewalks, Street Lights, Street Paved
Roof Type Asphalt
Building
Sewer Public Sewer
Water Public
Level or Stories 2 Stories
New Construction false
Schools
School District 201 , 201, 111
Others
HOA Fee Include Other
Ownership Fee Simple w/ HO Assn.
Special Listing Condition None
Read Less Info
Want to know what your home might be worth? Contact us for a FREE valuation!

Our team is ready to help you sell your home for the highest possible price ASAP

© 2025 Listings courtesy of MRED as distributed by MLS GRID. All Rights Reserved.
Bought with Lindsey Richardson of Dream Town Realty
GET MORE INFORMATION

Broker-Associate | Lic# 475138264






