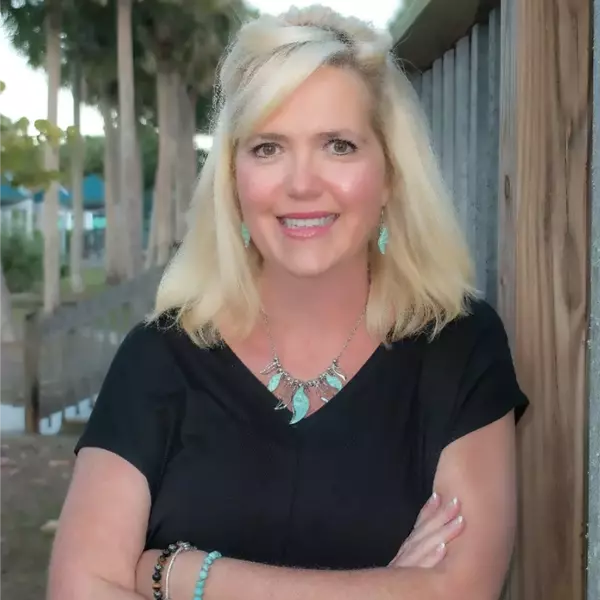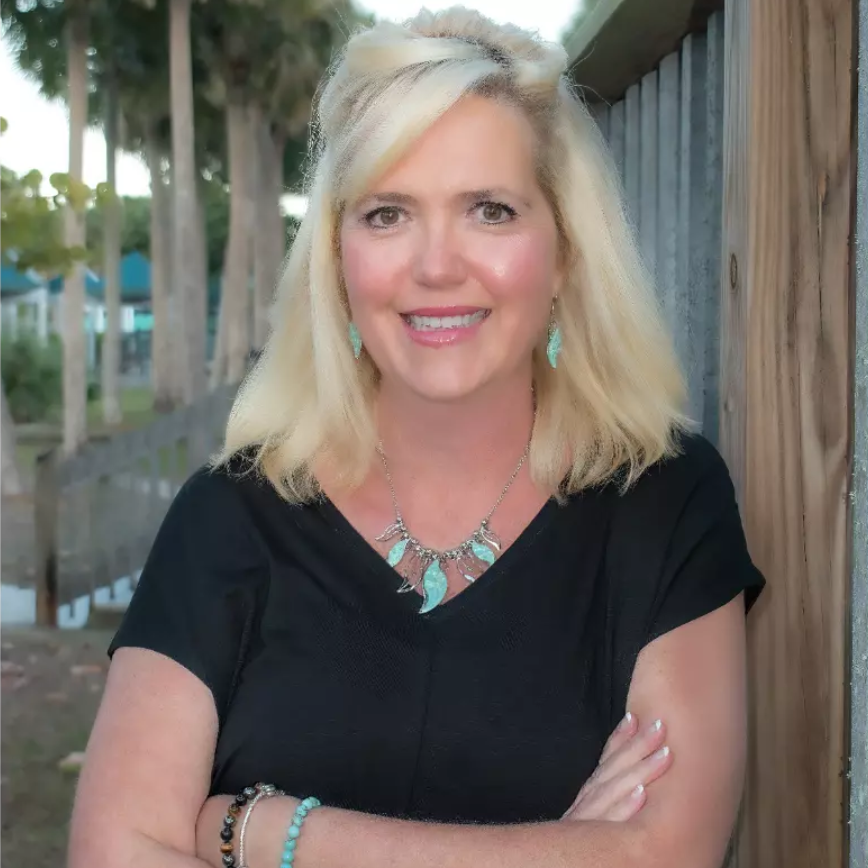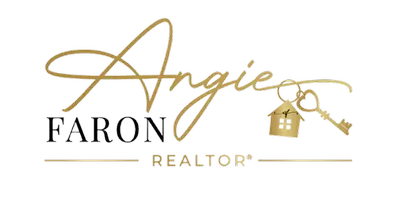$489,000
$489,900
0.2%For more information regarding the value of a property, please contact us for a free consultation.
4 Beds
3.5 Baths
2,810 SqFt
SOLD DATE : 12/30/2022
Key Details
Sold Price $489,000
Property Type Single Family Home
Sub Type Detached Single
Listing Status Sold
Purchase Type For Sale
Square Footage 2,810 sqft
Price per Sqft $174
MLS Listing ID 11678565
Sold Date 12/30/22
Bedrooms 4
Full Baths 3
Half Baths 1
Year Built 2006
Annual Tax Amount $11,053
Tax Year 2020
Lot Size 1.480 Acres
Lot Dimensions 250X312X145X300
Property Sub-Type Detached Single
Property Description
This gorgeous, custom built house is a dream come true! One of a kind! Amazing wooded lot on 1.5 acres! Be in by the holidays! Truly an amazing home with an expansive floor plan - great for any family and for entertaining! A grand foyer opens to the living room (currently a bar area) and formal oversized dining room! The den is huge with bay windows. The kitchen is an absolute dream with granite, stainless steel appliances, center island, canned lighting, a pantry and tons of cabinet and countertop space! The two story family room has a fireplace and floor to ceiling windows with an amazing view of the stunning back yard! The 1st floor master bedroom offers access to the patio. There is also a large, luxury bathroom with a double vanity, soaker tub, separate shower and a walk in closet. The secondary bedroom upstairs are large, all with trey ceilings and each offers their own walk-in closet. Two bedrooms share a jack and jill bath and the fourth bedroom has a private bathroom! Convenient 1st floor laundry. The basement is gigantic, with 9 foot ceilings! Tons of possibilities along with a rough in for a future bathroom and exterior access to the garage! Great for related living possibilities. The yard is one of a kind with an expansive patio area, fence, built in pool and tons of privacy, enjoy seeing all the deer! Oversized 3 car garage with a very long driveway! There have been numerous recent updates including: 2 new air conditioners, 1 new furnace, new sump pum for well, new dishwasher, new pool motor, new thermal cople for water heater, fresh paint. There is a water softener and april air humidifier. Intercom system as-is. Home Warranty Included. This home is truly one of a kind, see it today and make it yours!
Location
State IL
County Will
Area Monee / Unicorporated Monee
Rooms
Basement Full
Interior
Interior Features Vaulted/Cathedral Ceilings, Hardwood Floors, First Floor Bedroom, In-Law Arrangement, First Floor Laundry, First Floor Full Bath, Walk-In Closet(s), Ceiling - 10 Foot, Ceiling - 9 Foot, Open Floorplan, Granite Counters, Pantry
Heating Natural Gas
Cooling Central Air
Fireplaces Number 2
Equipment Water-Softener Owned, CO Detectors, Ceiling Fan(s), Sump Pump
Fireplace Y
Appliance Range, Microwave, Dishwasher, Refrigerator, Washer, Dryer, Disposal
Laundry In Unit, Laundry Closet, Sink
Exterior
Exterior Feature Patio, In Ground Pool
Parking Features Attached
Garage Spaces 3.0
Building
Lot Description Fenced Yard, Landscaped, Wooded
Sewer Septic-Private
Water Private Well
Level or Stories 2 Stories
New Construction false
Schools
School District 201U , 201U, 201U
Others
HOA Fee Include None
Ownership Fee Simple
Special Listing Condition Home Warranty
Read Less Info
Want to know what your home might be worth? Contact us for a FREE valuation!

Our team is ready to help you sell your home for the highest possible price ASAP

© 2025 Listings courtesy of MRED as distributed by MLS GRID. All Rights Reserved.
Bought with Catherine Kosinski of RE/MAX Enterprises
GET MORE INFORMATION

Broker-Associate | Lic# 475138264






