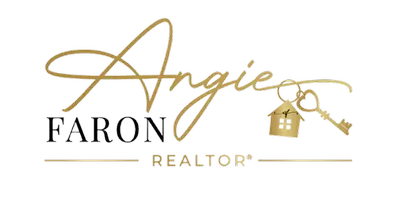$401,000
$400,000
0.3%For more information regarding the value of a property, please contact us for a free consultation.
4 Beds
2.5 Baths
2,713 SqFt
SOLD DATE : 01/30/2024
Key Details
Sold Price $401,000
Property Type Single Family Home
Sub Type Detached Single
Listing Status Sold
Purchase Type For Sale
Square Footage 2,713 sqft
Price per Sqft $147
MLS Listing ID 11954799
Sold Date 01/30/24
Bedrooms 4
Full Baths 2
Half Baths 1
HOA Fees $50/ann
Year Built 2006
Annual Tax Amount $8,520
Tax Year 2022
Lot Dimensions 19188
Property Sub-Type Detached Single
Property Description
Enjoy updates galore in this 4 bedroom Shorewood stunner with great curb appeal and inviting front porch! Sweeping two story foyer with formal living and dining rooms on either side of the entry. Gourmet kitchen fully renovated in 2018 including all new cabinets, quartz countertops, two built in wine refrigerators, and high end Wolf duel-fuel oven/range. Kitchen is flanked on side by bright and airy sunroom and the other by cozy family room. Hardwoods throughout main level in excellent condition. Fireplace mantel, surround, and windows in family room all updated in 2019. Main floor laundry. Upstairs you will find generously sized bedrooms with vaulted ceilings and ceiling fans in each room (all replaced in 2021). The primary ensuite bathroom underwent a luxury makeover in 2017 to include all glass shower surround, custom vanity, marble wall tile, and heated floors. Outside you will find a brick paver patio with custom pergola and built in fire pit overlooking a pond. No backyard neighbors! Additional updates/upgrades include: 220v/30 amp EV outlet in garage, whole home water softener 2015, irrigation system 2019, Roof including gutters, soffits, and facia replaced 2023, Exterior trim wrapped maintenance free 2023, Hall bath vanity replaced 2023, A/C replaced 2023. Home warranty included.
Location
State IL
County Will
Area Shorewood
Rooms
Basement Unfinished, Egress Window, Full, Daylight
Interior
Interior Features Cathedral Ceiling(s), Walk-In Closet(s), High Ceilings
Heating Natural Gas, Forced Air, Radiant Floor
Cooling Central Air
Flooring Hardwood
Fireplaces Number 1
Fireplaces Type Gas Log
Fireplace Y
Appliance Range, Microwave, Dishwasher, Refrigerator, Washer, Dryer, Wine Refrigerator, Range Hood, Water Softener
Laundry Main Level, In Unit
Exterior
Exterior Feature Fire Pit
Garage Spaces 2.0
Community Features Park, Lake, Curbs, Sidewalks
Building
Building Description Vinyl Siding,Brick, No
Sewer Public Sewer
Water Public
Level or Stories 2 Stories
Structure Type Vinyl Siding,Brick
New Construction false
Schools
Elementary Schools William B Orenic
Middle Schools Troy Middle School
High Schools Joliet West High School
School District 30C , 30C, 204
Others
HOA Fee Include Insurance
Ownership Fee Simple w/ HO Assn.
Special Listing Condition None
Read Less Info
Want to know what your home might be worth? Contact us for a FREE valuation!

Our team is ready to help you sell your home for the highest possible price ASAP

© 2025 Listings courtesy of MRED as distributed by MLS GRID. All Rights Reserved.
Bought with Pamela Stefanich of Keller Williams Infinity
GET MORE INFORMATION

Broker-Associate | Lic# 475138264






